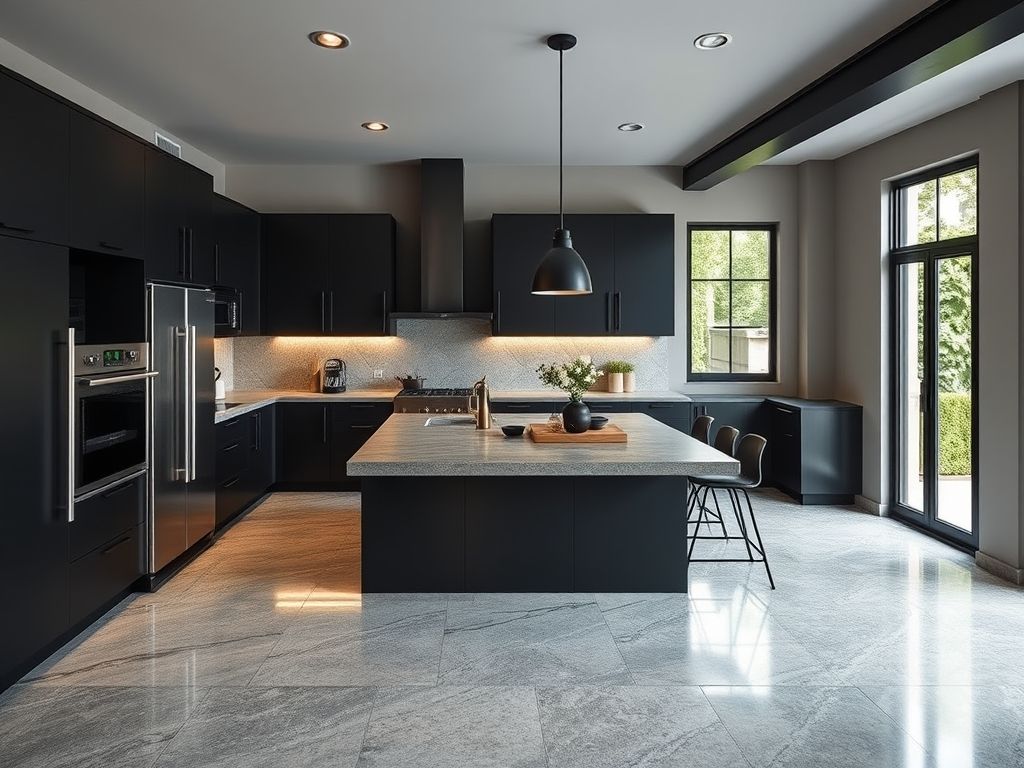
The L-shaped kitchen, characterized by counters and appliences arranged along two perpendicular walls, is a popular and efficient design choice for many homes. This layout, which takes the form of an “L”, is particularily well-suited for studio apartments and homes with open floor plans due to it’s ability to maximize available space while maintaining an open feel.
Designing for efficiency and flow
The flexibilty of an L-shaped layout allows for strategic placement of key appliences to optimize workflow. In a typical setup, cooking appliences like the stove and microwave might be positioned along the longer wall, while the dishwasher and sink occupy the shorter wall. However, this arrangement is adaptable and appliences can be shifted to suit personal preferences.
When designing an L-shaped kitchen, ensuring sufficient counter and storage space is essential. A minimal clearance isle of 3 feet, 6 inches is recommened in front of the L-shape to allow for comfortable movement. In the United States, standard kitchen appliences typically range from 24 to 30 inches wide, which means that the shorter side of the L should ideally be at least 36 inches to accomadate a standard-sized applience or sink.
Maximizing storage and space
Clever storage solutions are crucial in an L-shaped kitchen. Opting for upper cabinets over wall shelves significantly increases storage capacity. Another strategy is to dedicate the shorter leg of the L to floor-to-ceiling cabinets, potentially housing built in appliences.
The placement of the refrigerator is also key. Positioning it at one end of the L can create a large, uninterupted counter space for food preparation.
Adaptibility and popularity
L-shaped kitchens can be further enhanced by incorporating elements like islands, which can offer additional workspace, storage, and seating. Islands can also include a secondary sink or a cooktop, depending on the available space and needs.
The adaptibility of the L-shaped layout makes it a consistantly popular choice among homeowners. 40% of homeowners who change their kitchen layout choose an L-shaped design, making it the most popular option:
| L-Shaped | U-Shaped | Gallery | Single Wall |
| 40% | 31% | 11% | 8% |
In conclusion, L-shaped kitchens offer a blend of practicality, versitality, and open concept appeal, making it a highly desirable and efficient choice for many modern homes.
